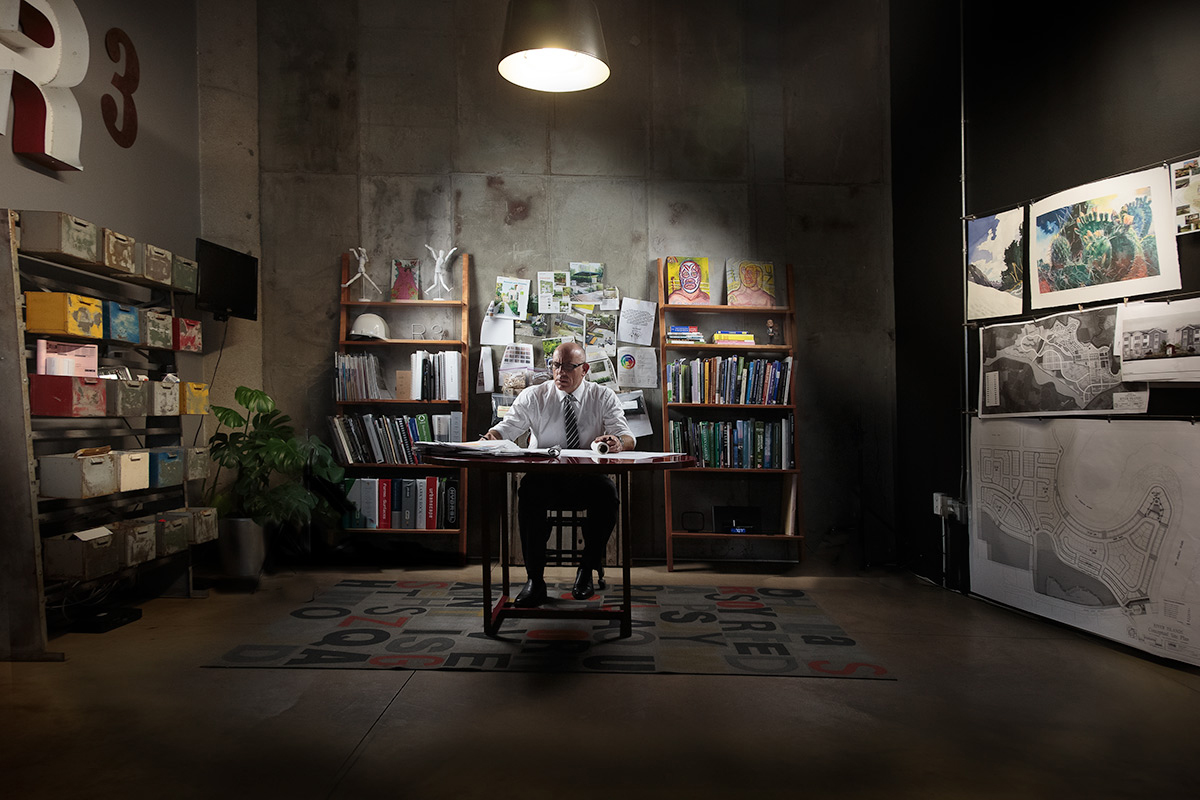
Planning Urban Design Landscape Architecture
Mr. De Sota has over twelve years of design experience and is one of the principal founders of the firm. As president, Mr. De Sota is responsible for planning and design, business development, creation and fulfillment of marketing and client objectives and the overall success of the firm.
Mr. De Sota provides design and guidance, project review and applies his extensive experience with community design, urban planning, high density housing, infill development, city and regional parks, design development standards, green roof design, destination and resort planning and design, office and specialty retail properties. His expertise in plant material and sustainable landscape design combines innovative and unique ecological principals with appropriate “green” technologies. Mr. De Sota is an active member of HBA, ULI, Build it Green and the American Society of Landscape Architects.
Jason provides landscape architecture licensure for R3 Studios, Inc. and guides the firm through supervision of all design and technical work. Jason is responsible for review of all documents, standards and office procedure
Mr. Harvey is the acting Project Manager for many of the firm’s projects. He is instrumental in administering, scheduling and directing work for both Landscape Architecture and Planning projects. His strengths lie in orchestrating graphic presentations and coordinating construction documents. His knowledge of the basics, combined with his graphic capabilities, social skills and energy, makes him a valuable asset in completing complex projects.
Ms. Thomas, an architect by trade brings to R3 Studios a variety of unique talents and skills that enable R3 Studios to provide a multitude of specialty graphics for our clients. Ms Thomas is responsible for the daily transference of conceptual graphics to autocad, site plans, detail preparation and coordination of Landscape Construction Documents. Ms Thomas has designed for variety of residential, commercial and recreational projects including preparation of marketing material, graphics packages including rendered site plans, elevations, street scenes, as well as site planning modeling and 3D modeling. Ms Thomas is extremely proficient with Macintosh and PC applications including Photoshop, InDesign, and SketchUp.
