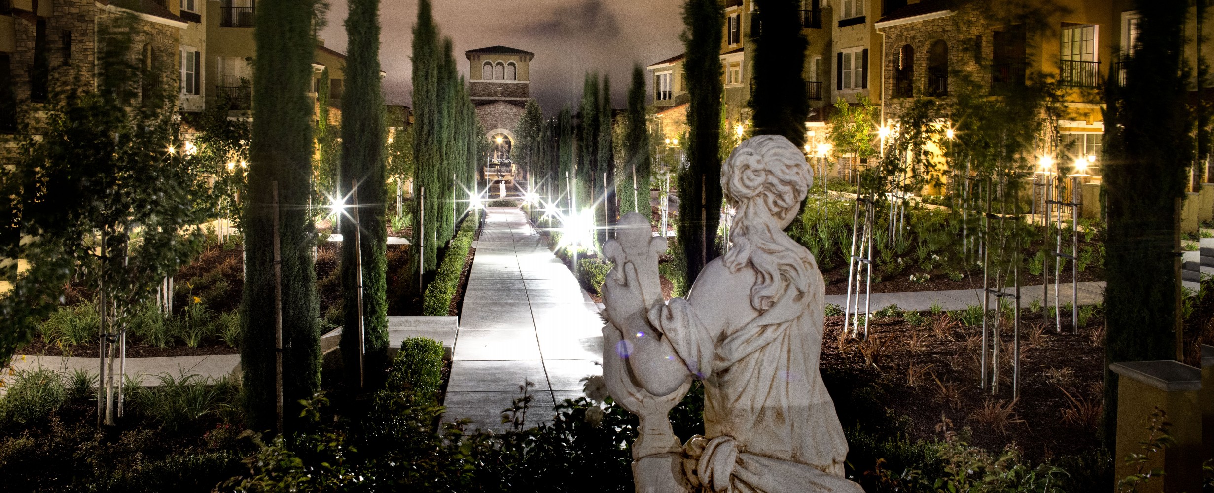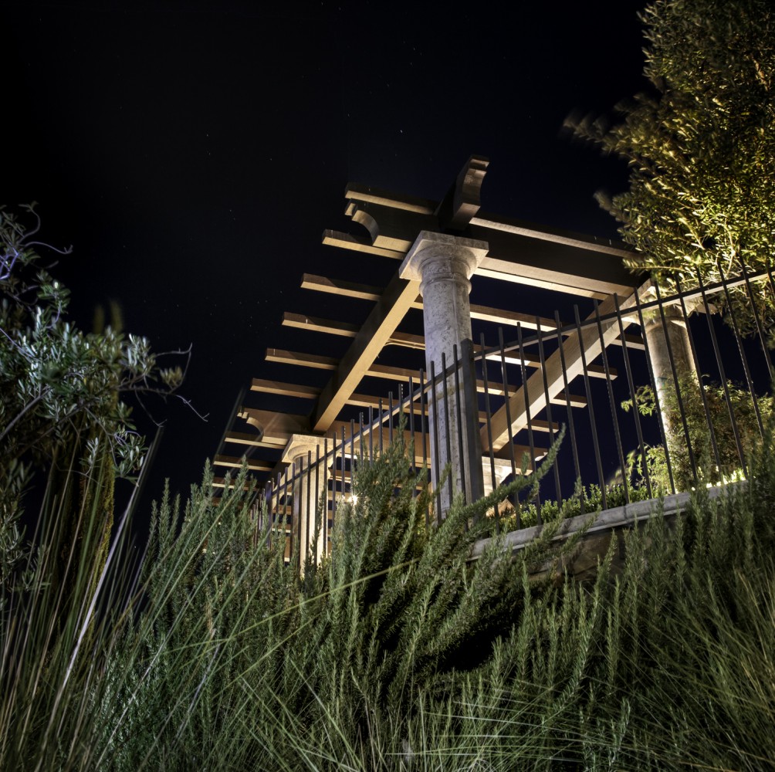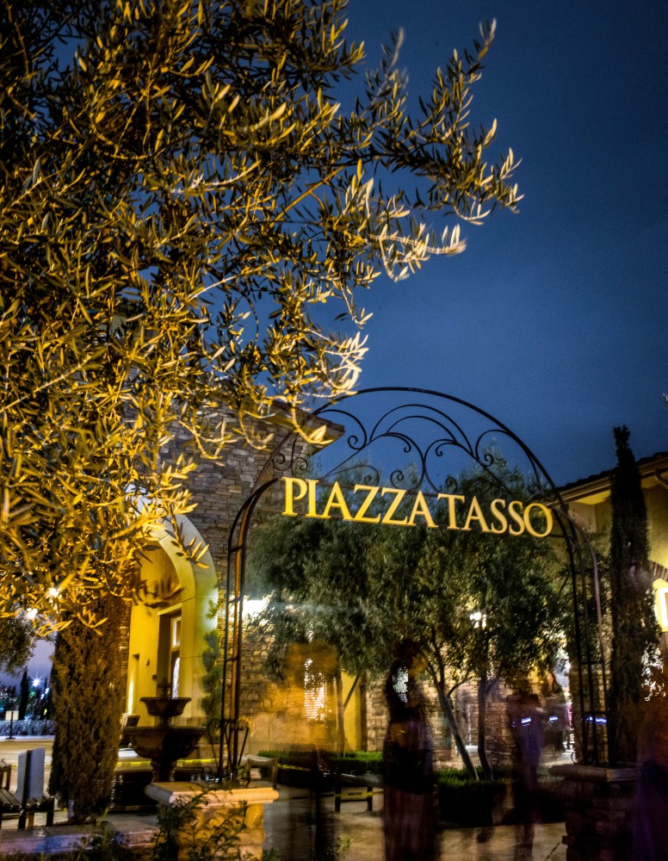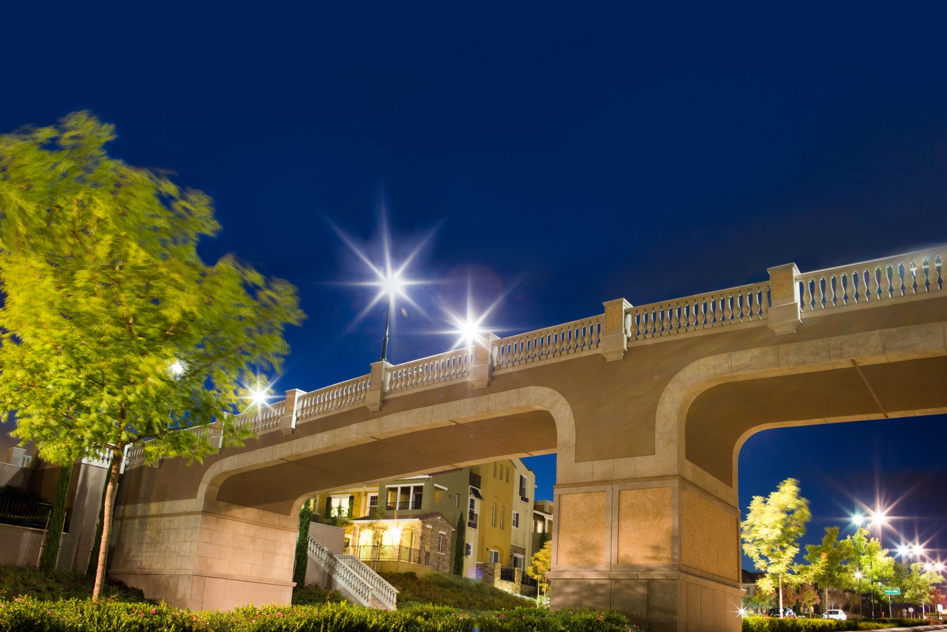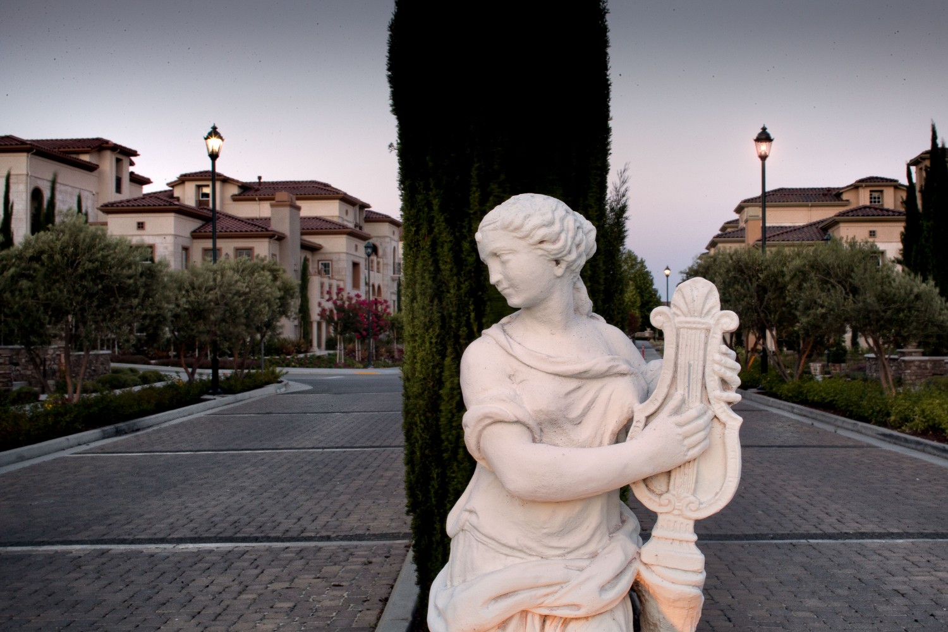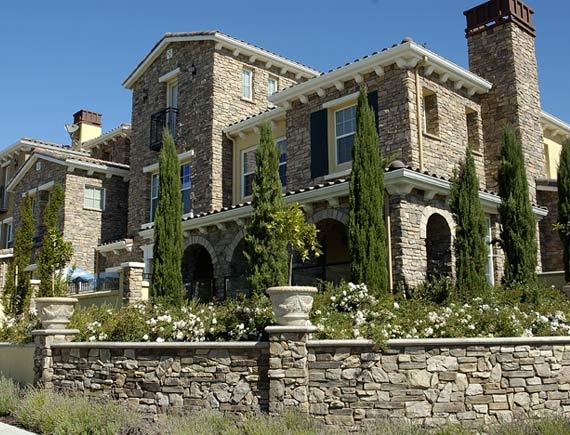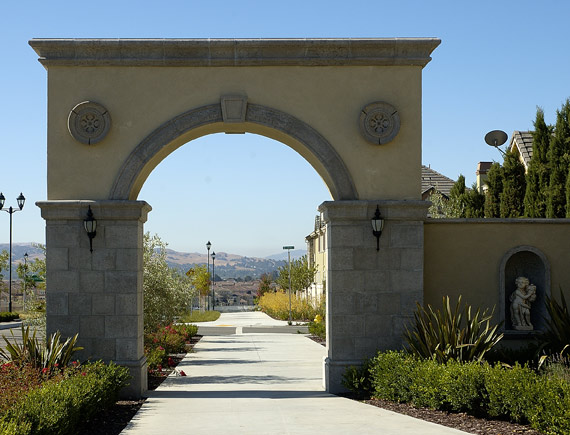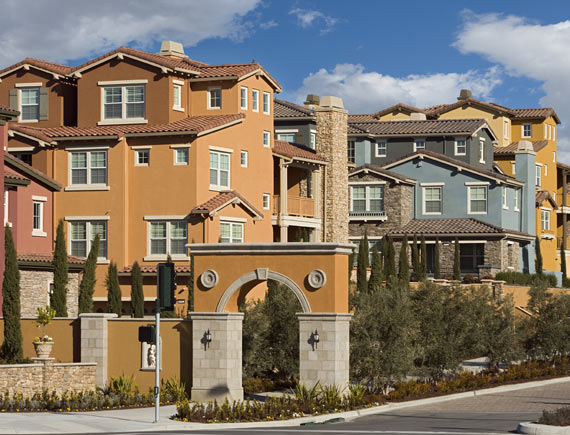A planned residential community consisting of over 417 single family detached and multi-family attached units anchored by primary entries to the north and south and secondary entries to the west and east. Designed primarily as an Italian hill town the community represents five unique regions of Italy demonstrated by the varied architectural design and landscape material. Primary entry monuments were designed as a series of grand arches consistent in detail with the various arches found in Rome. Secondary entry monuments have been designed with a more stately appearance using stone accents and metal arches. The Recreation Area pool and spa have been planned for the center of the community adjacent to a neighborhood park and children’s play area. Flowering trees and shrubs highlight key focal points and highly visible areas.
Note: This project was completed while the designer was employed as the Senior Associate for vTA








