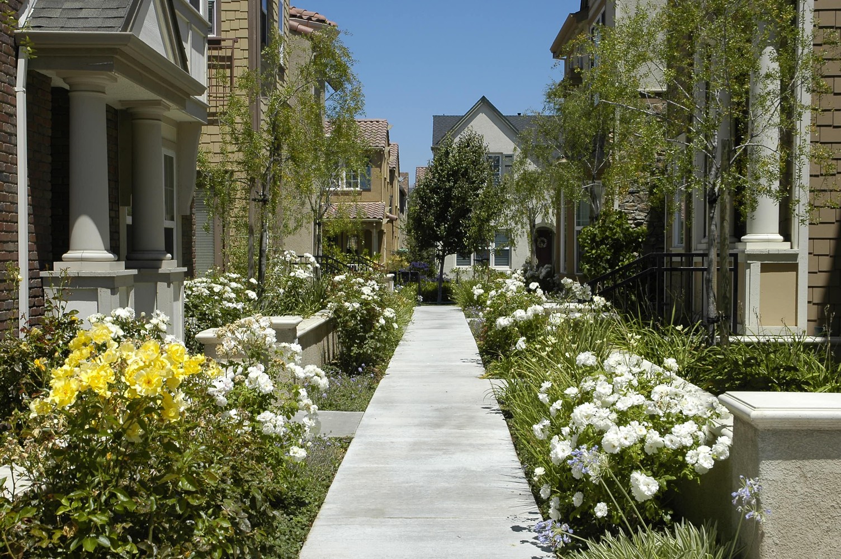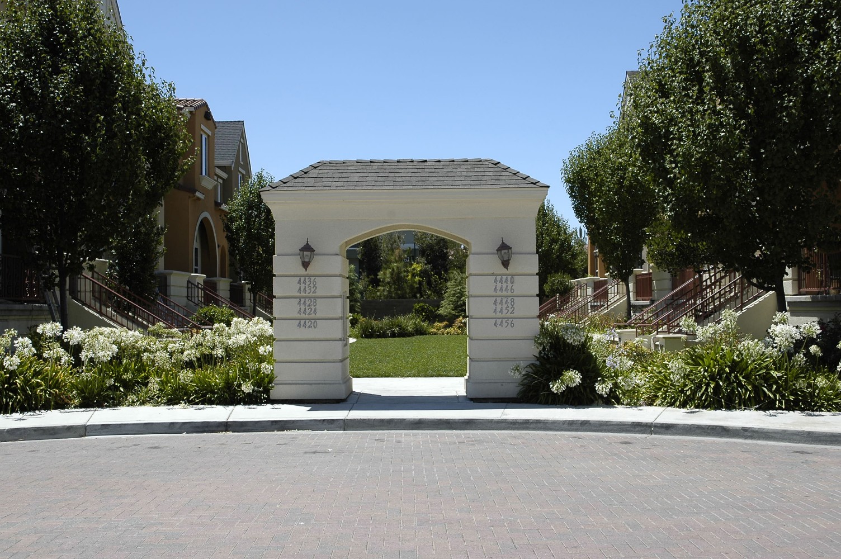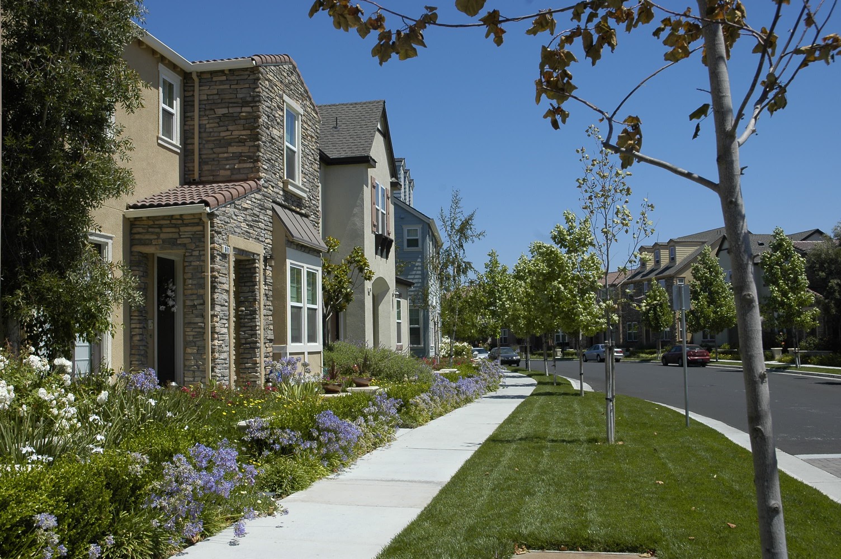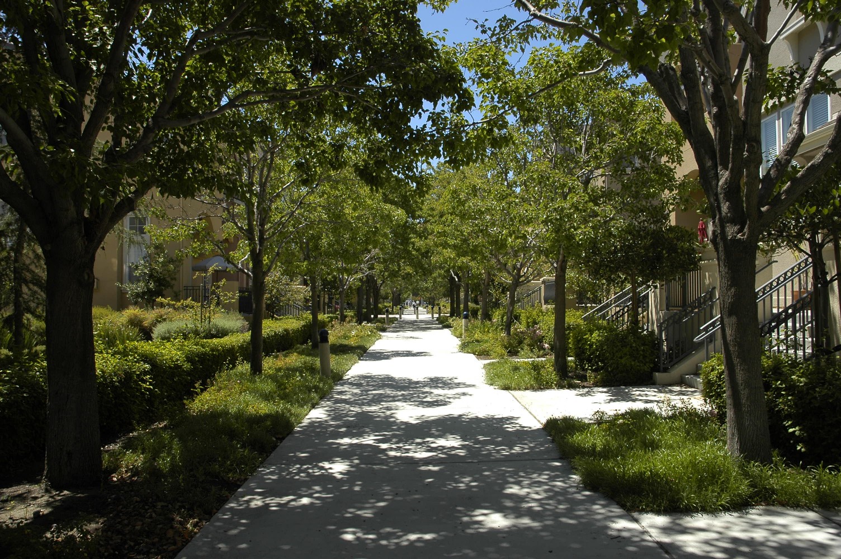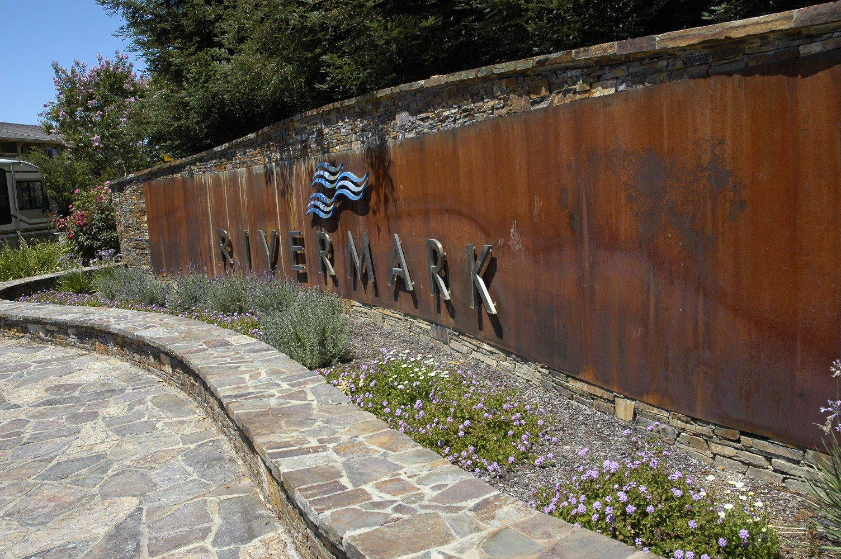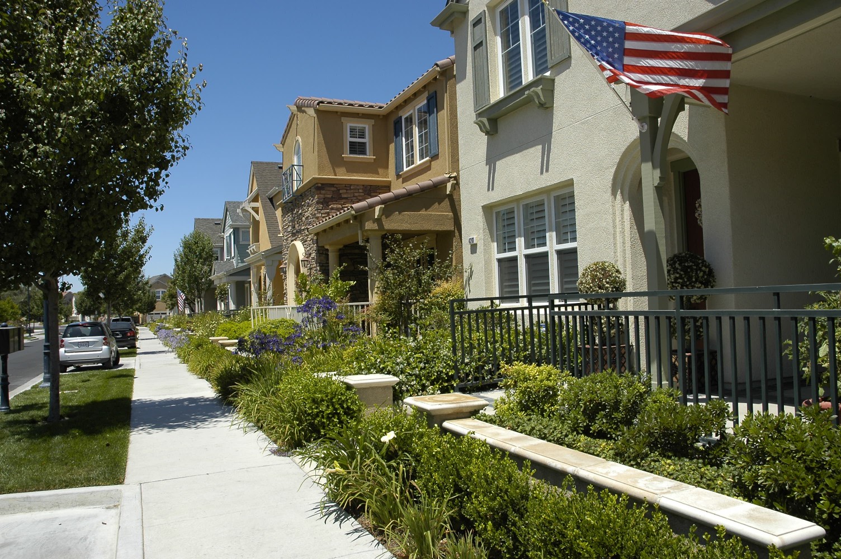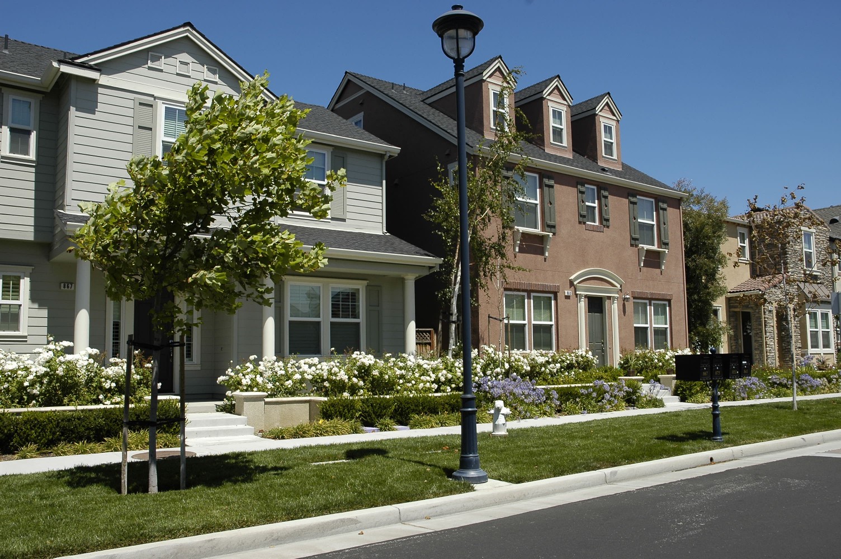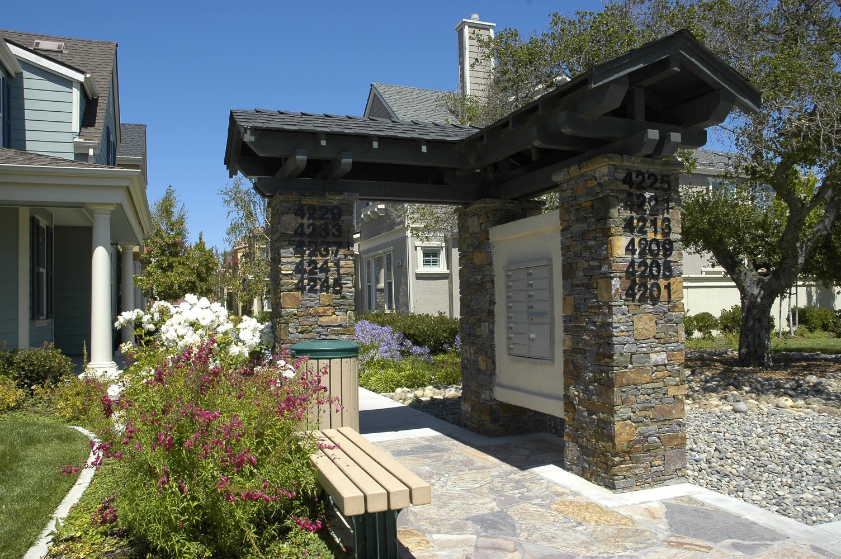Located within 95 acres in the prestigious Santa Clara Valley and the former Agnew’s Hospital site, Rivermark at Santa Clara includes 11 unique neighborhoods, a 16 acre elementary school, two 7 acre community parks and eleven neighborhood pocket parks and two Recreation Areas. Retail and commercial facilities have been planned to provide a self sustaining community linking pedestrians to the various restaurants, retail shops, parks and school though a network of paseos, trails and pedestrian corridors. Entry Monuments were designed to include a variety of recycled materials including corten steel panels and stone walls and are intended to establish a hierarchy of entries to the community and the neighborhoods. A well conceived mix of native and Mediterranean plant material was specified for sustainability, low water use and low maintenance.
Note: This project was completed while the designer was employed as the Senior Associate for vTA








