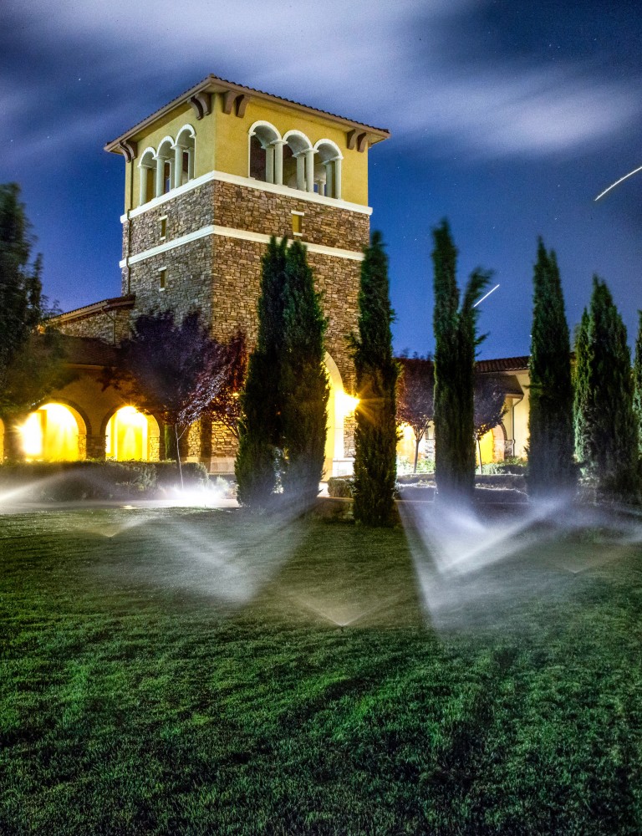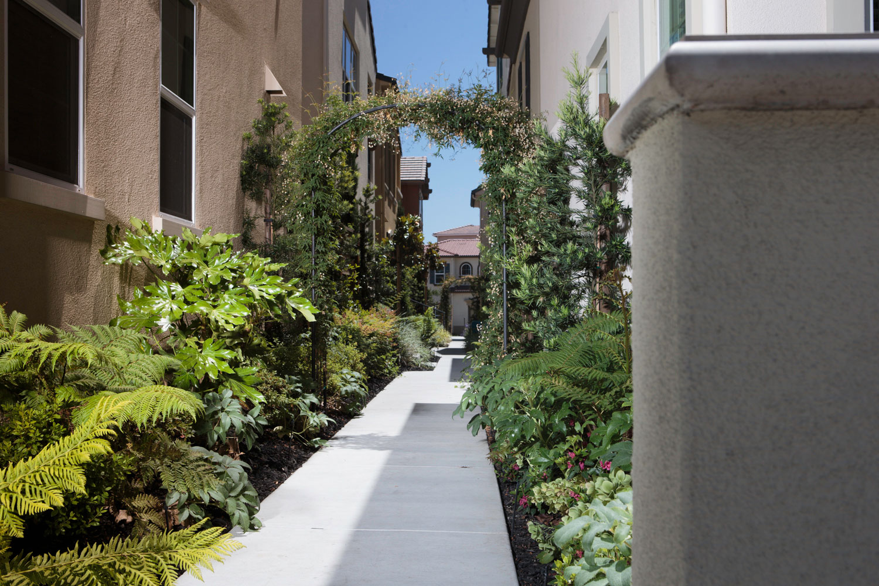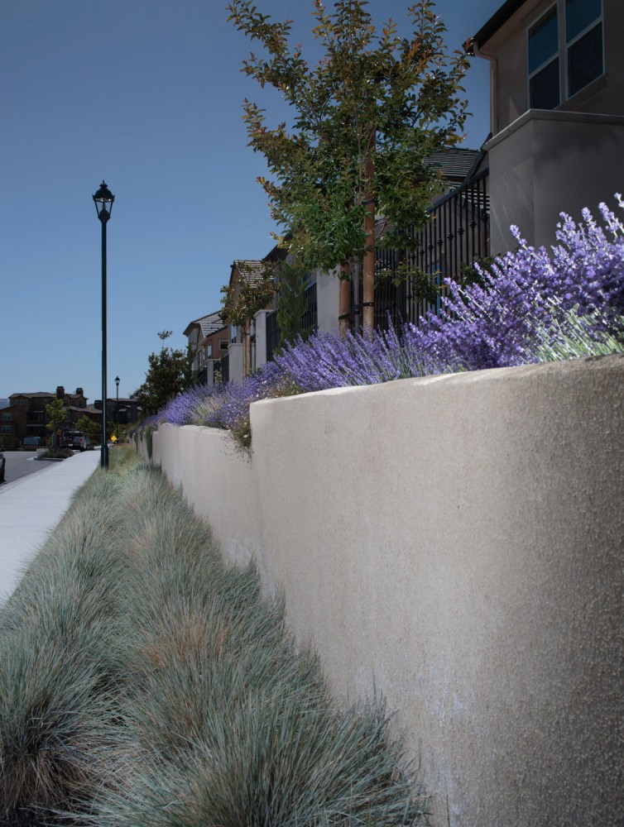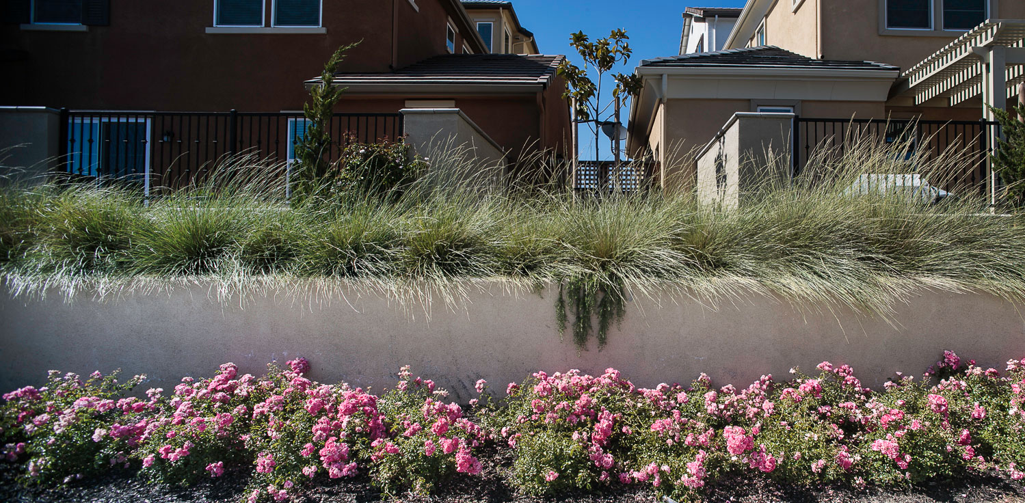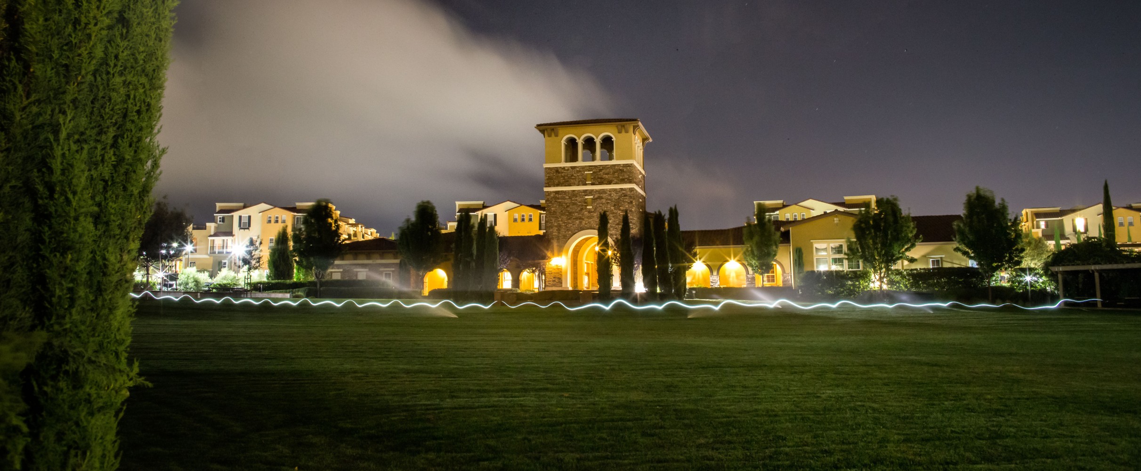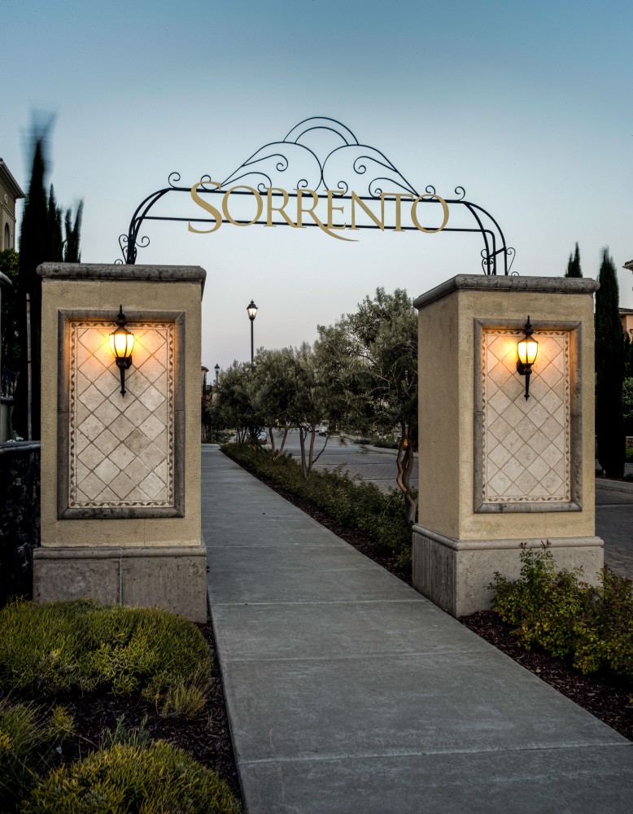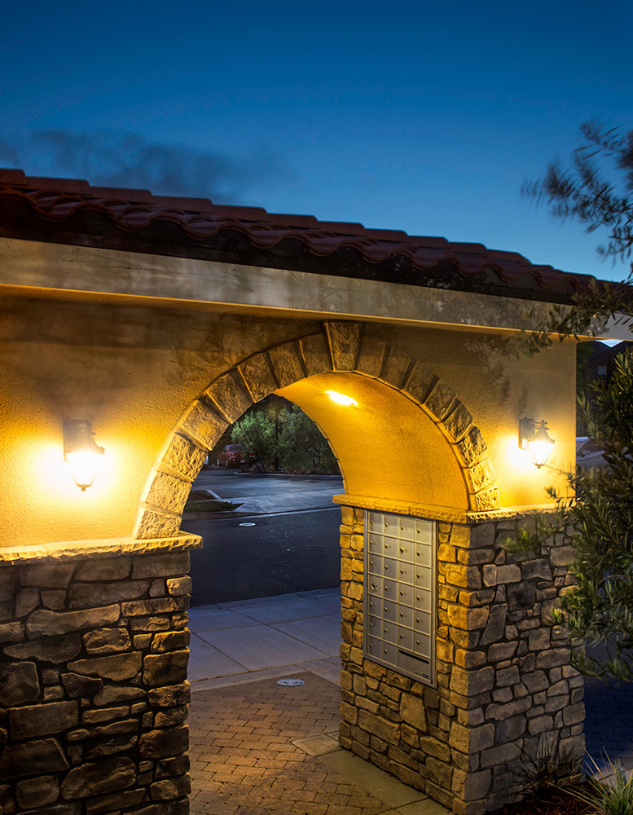Phase two of the Sorrento Master Planned Community consisting of 484 single-family and multi-family attached units, Recreation Area, School site and Neighborhood Park. Sorrento East was designed as an extension of the original Italian Hill Town concept of Sorrento West by incorporating many of the same elements such as Secondary Entry Monuments, Corner Monuments and wayfinding and directional signage. Themed-plant material was proposed to highlight the architecture and key focal points throughout the project.








