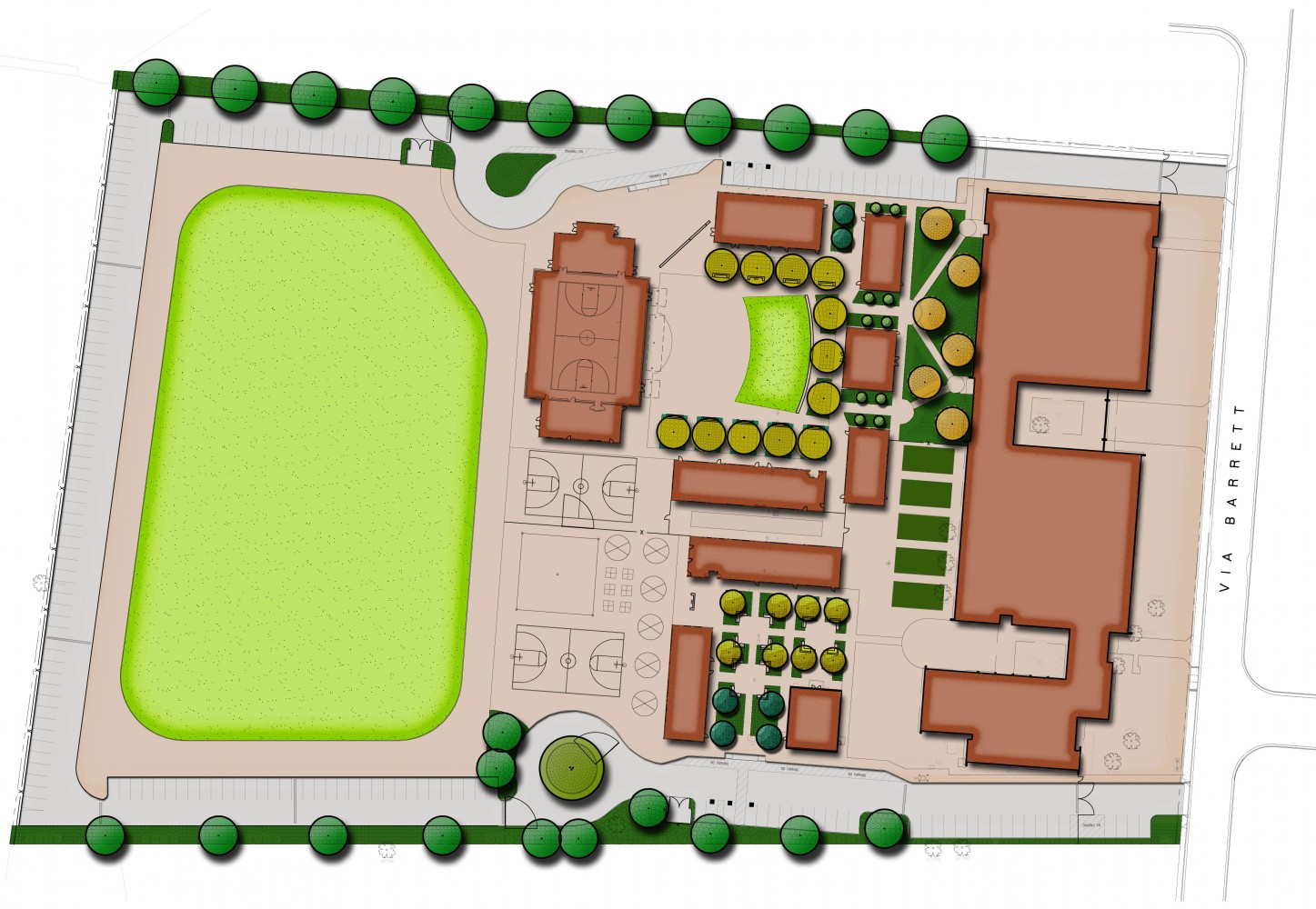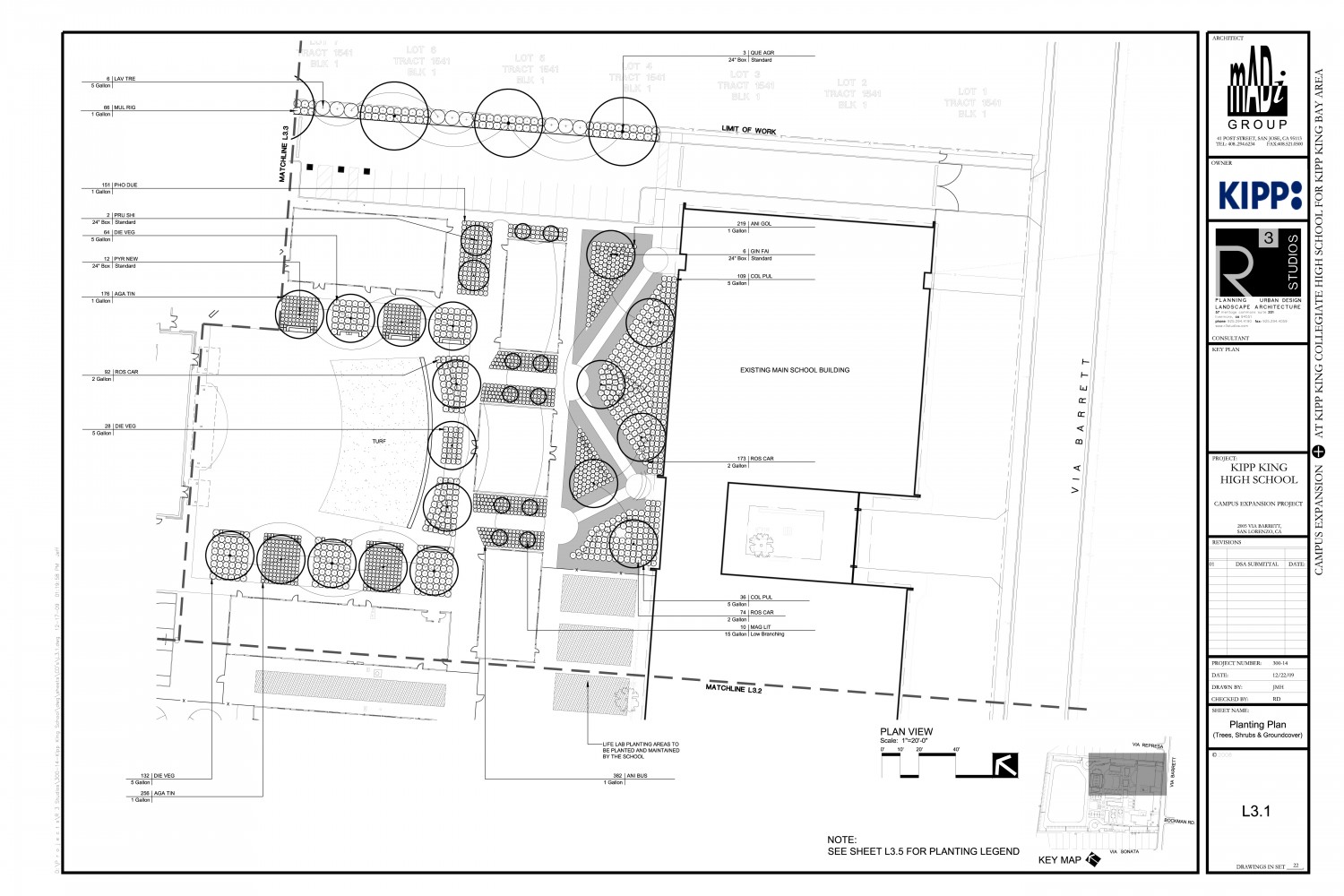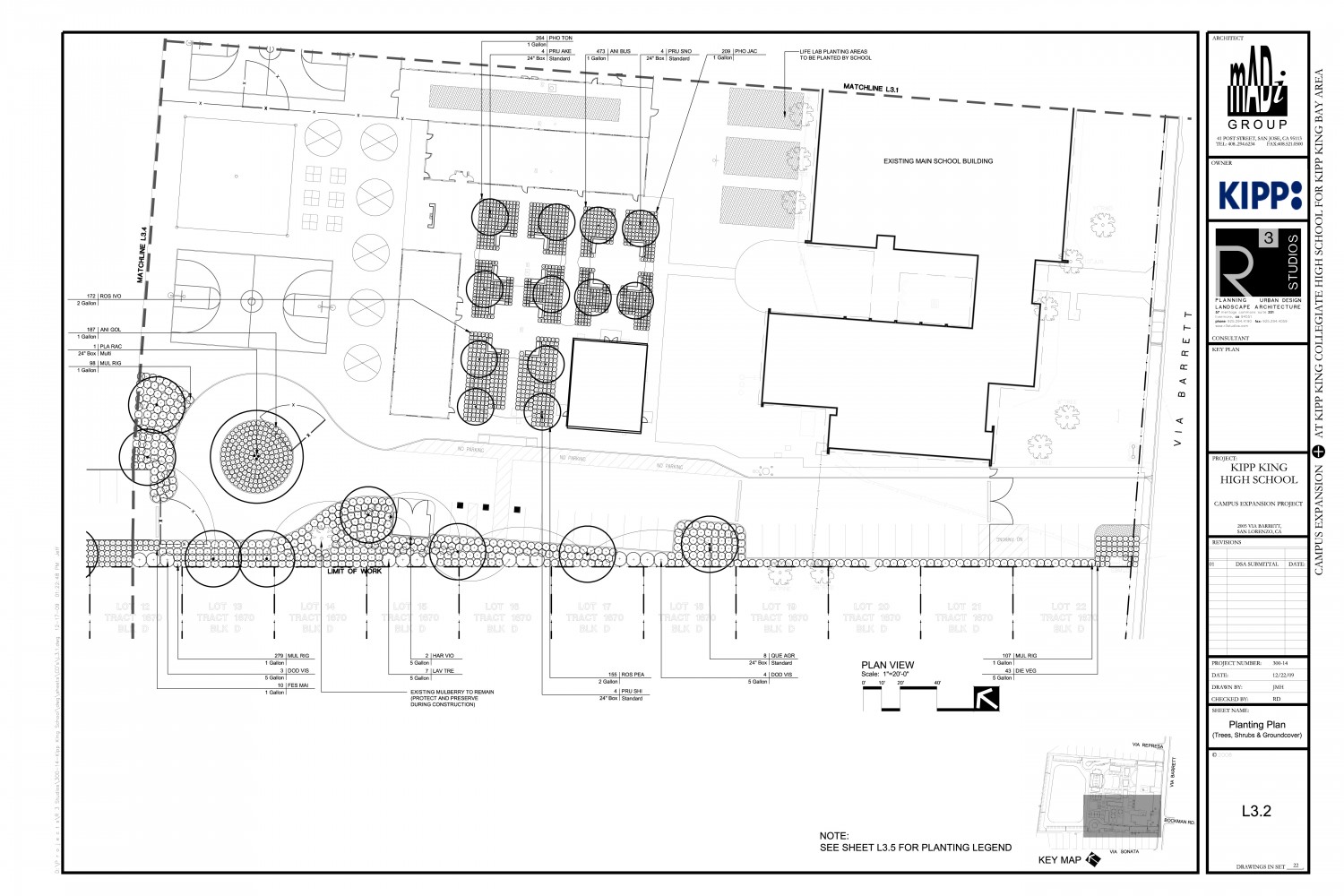Central to the campus plan is the use of existing and proposed buildings clustered around a variety of open spaces. The site plan for the improvements of the existing campus will enhance pedestrian access between the spaces with a series of intersecting plazas and walkways. Layered within these intersecting elements is a series of outdoor classrooms, terraced lawn panels, life lab gardens, and a student amphitheatre. A Mediterranean plant palette conserves water use and provides a comfortable setting for learning. The site has been designed to maximize student and faculty interaction with a variety of beautiful yet functional spaces.





