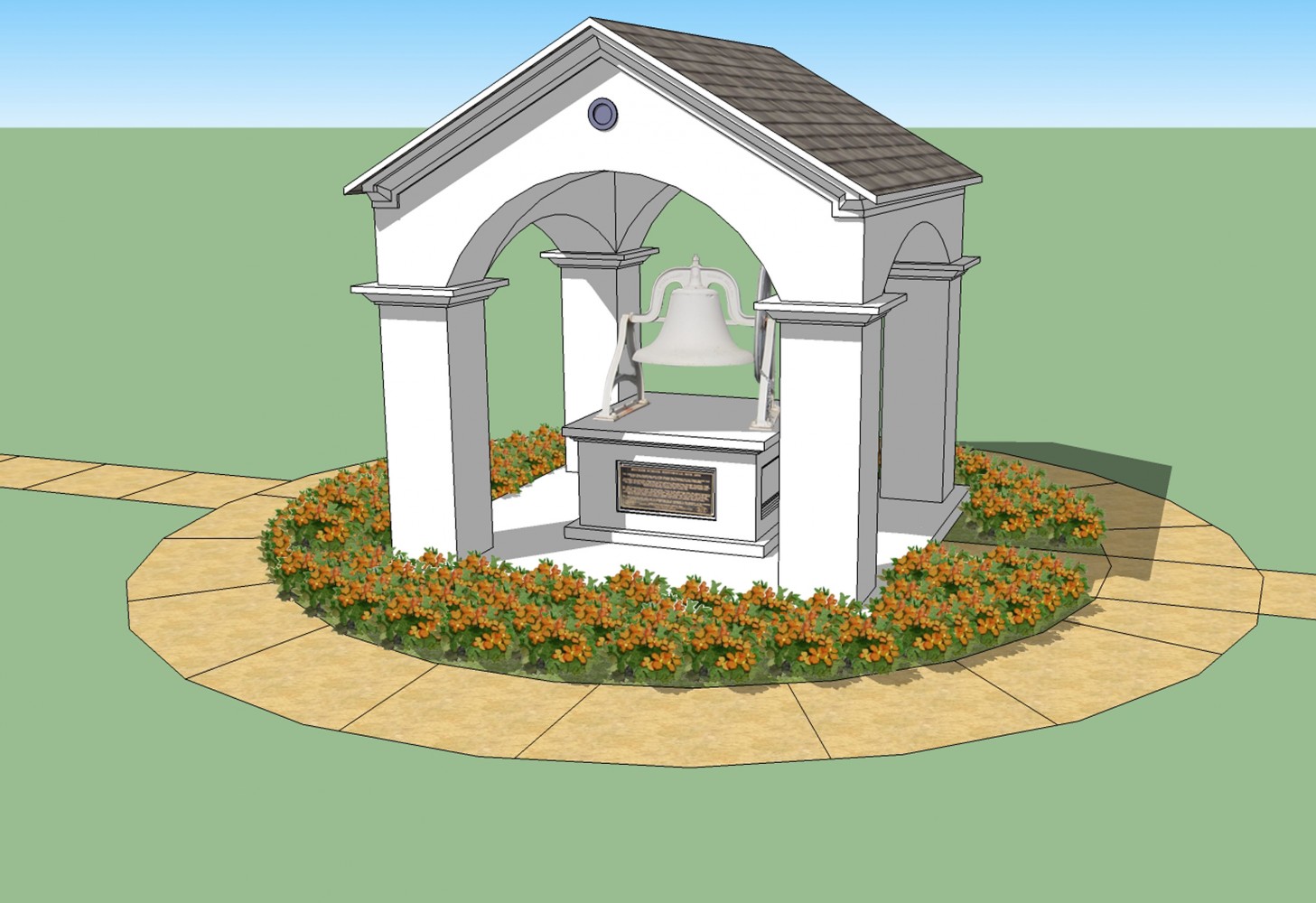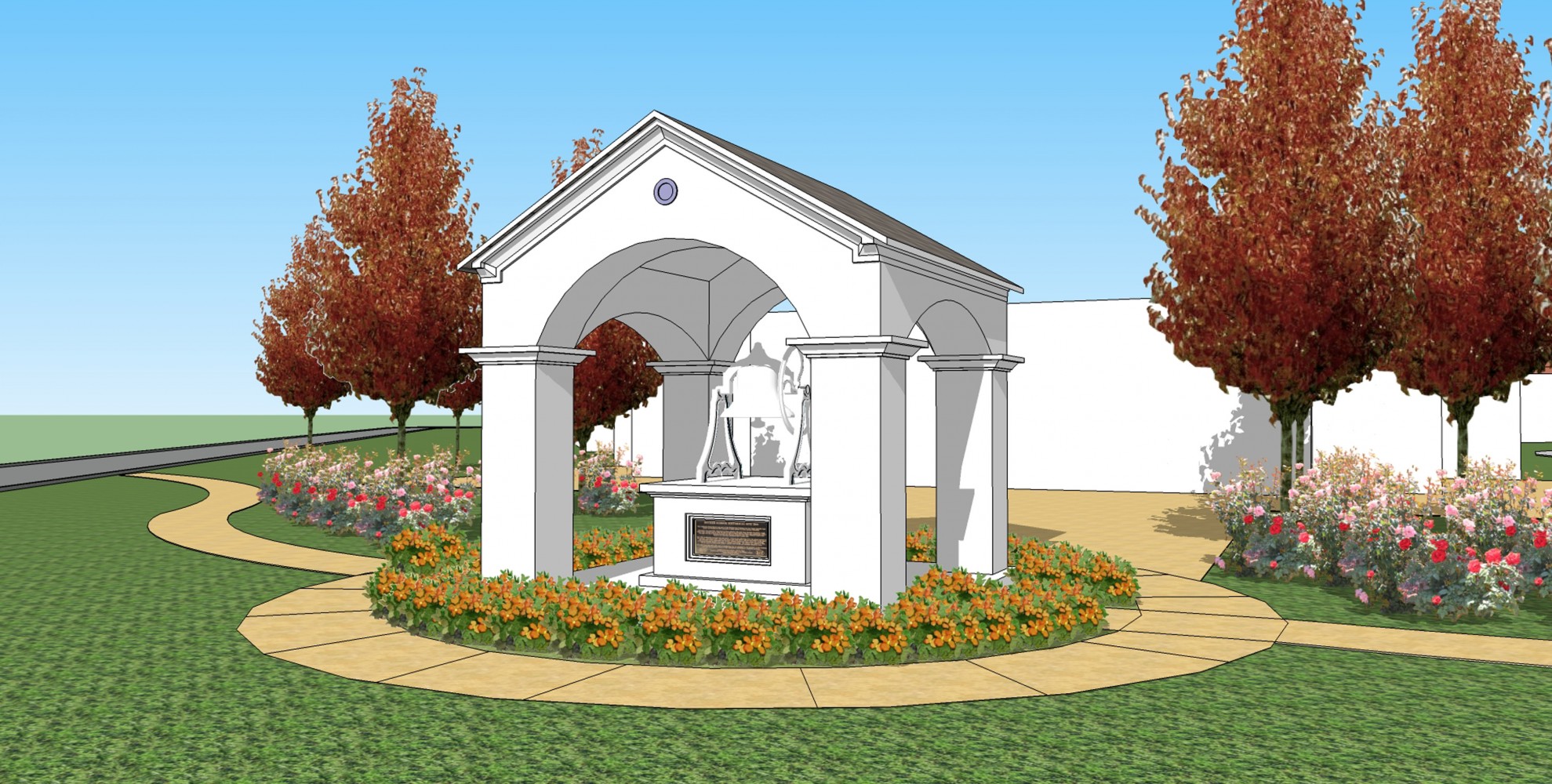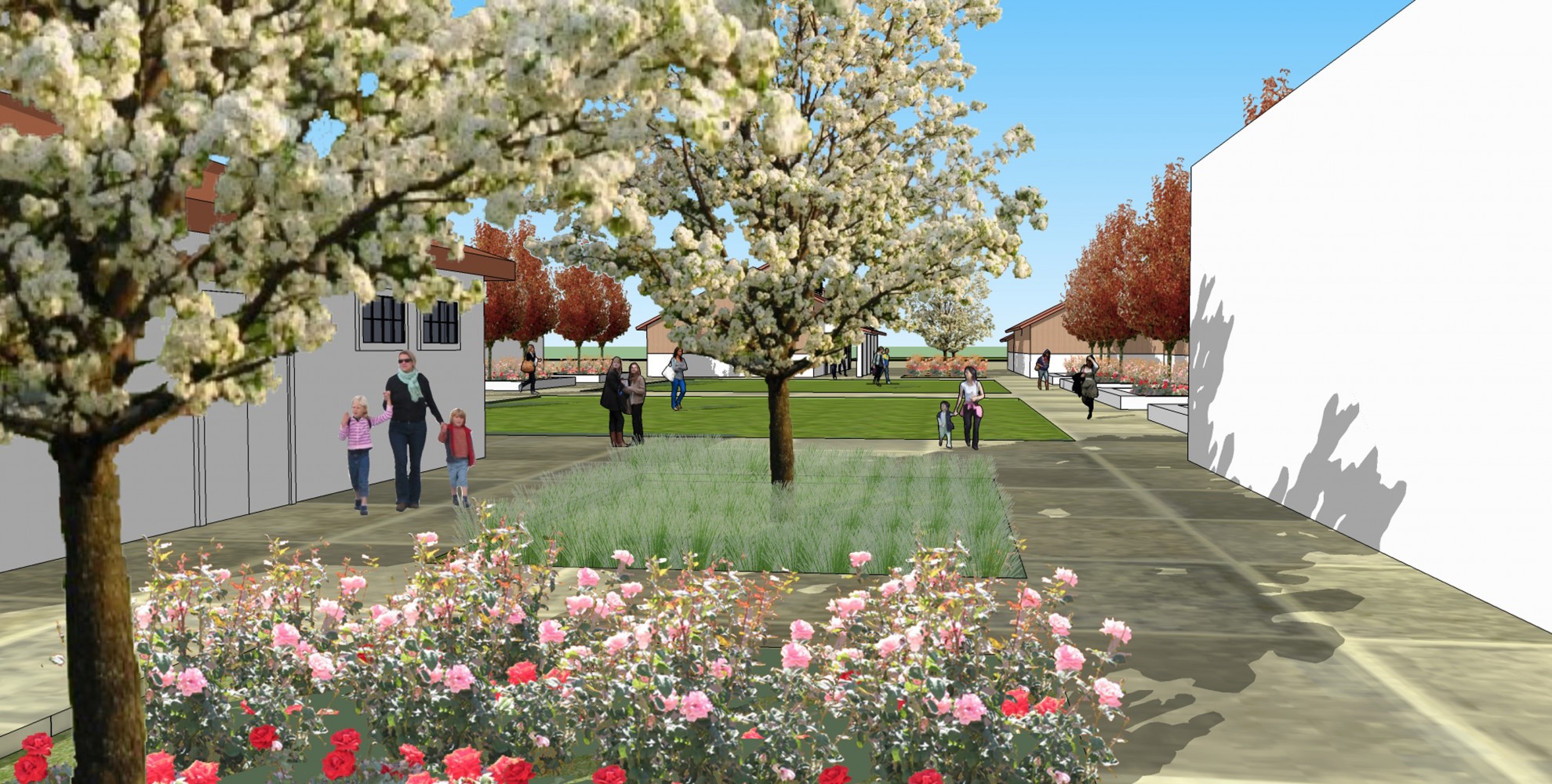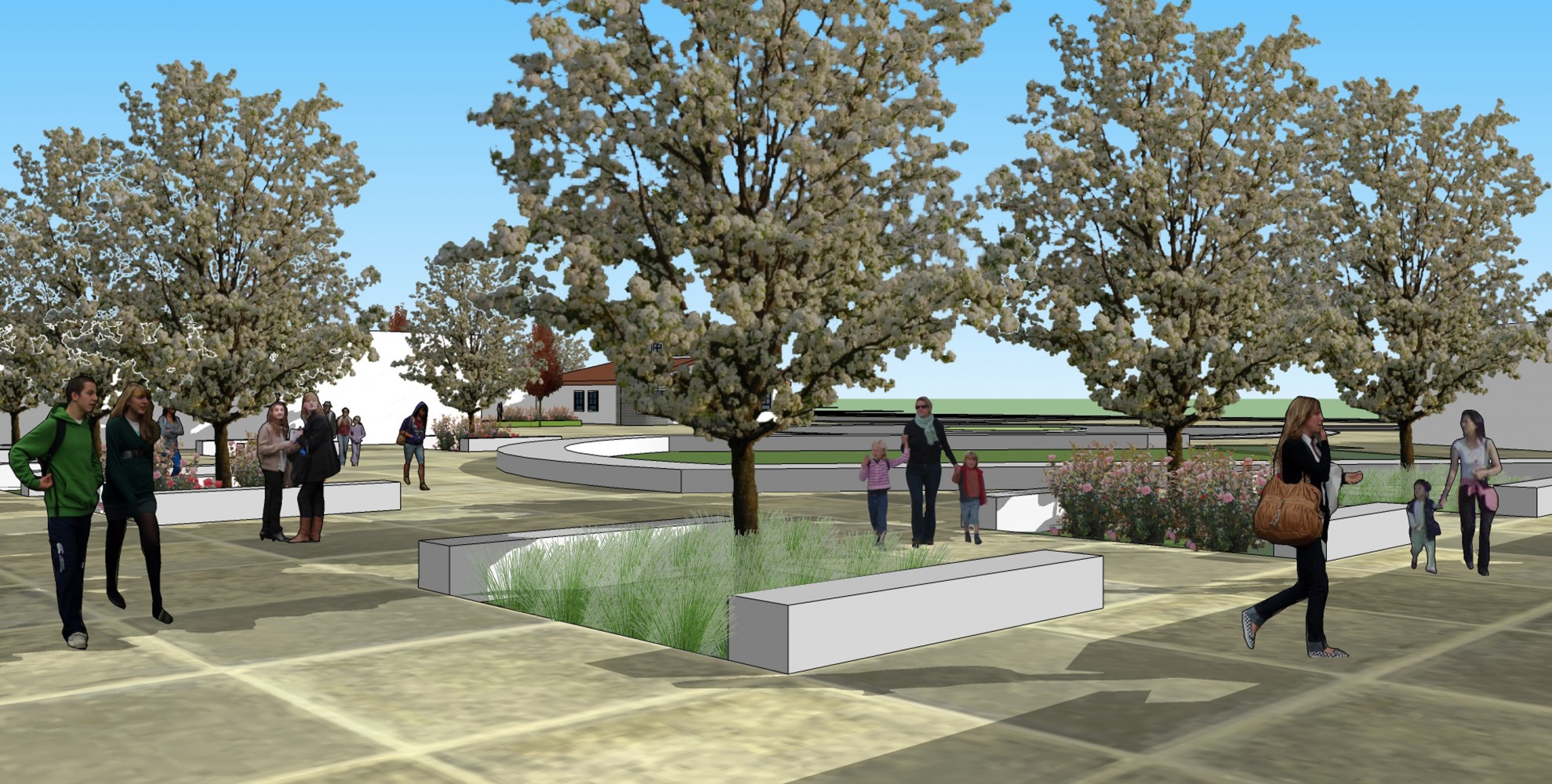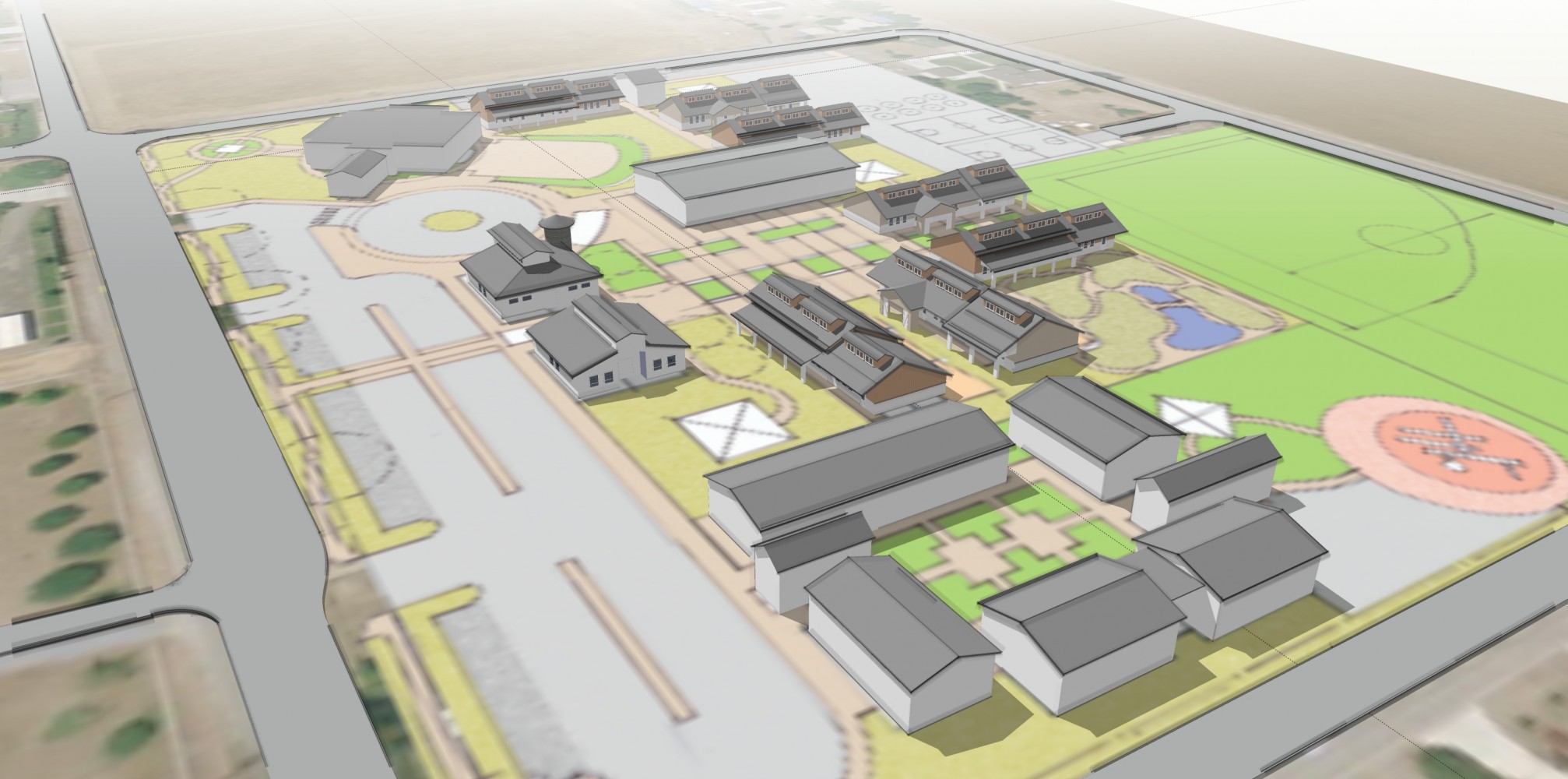A design competition to upgrade the existing school facilities and provide a more cohesive academic environment for faculty and students was the basis for the programming, design concepts and imaging for the existing Rucker School. Proposed classroom additions, expanded parking lots and pedestrian circulation was planned to coexist with existing facilities and landscape areas. Design concepts included a variety of gathering spaces, focal points, landscape life labs and demonstration gardens, tiered landscape amphitheatre, passive and active turf areas, including the revitalization of the existing ballfields and sports courts. Landscape design concepts were required to address architecture and provide support facilities to house the school’s existing bell and historical plaque.





