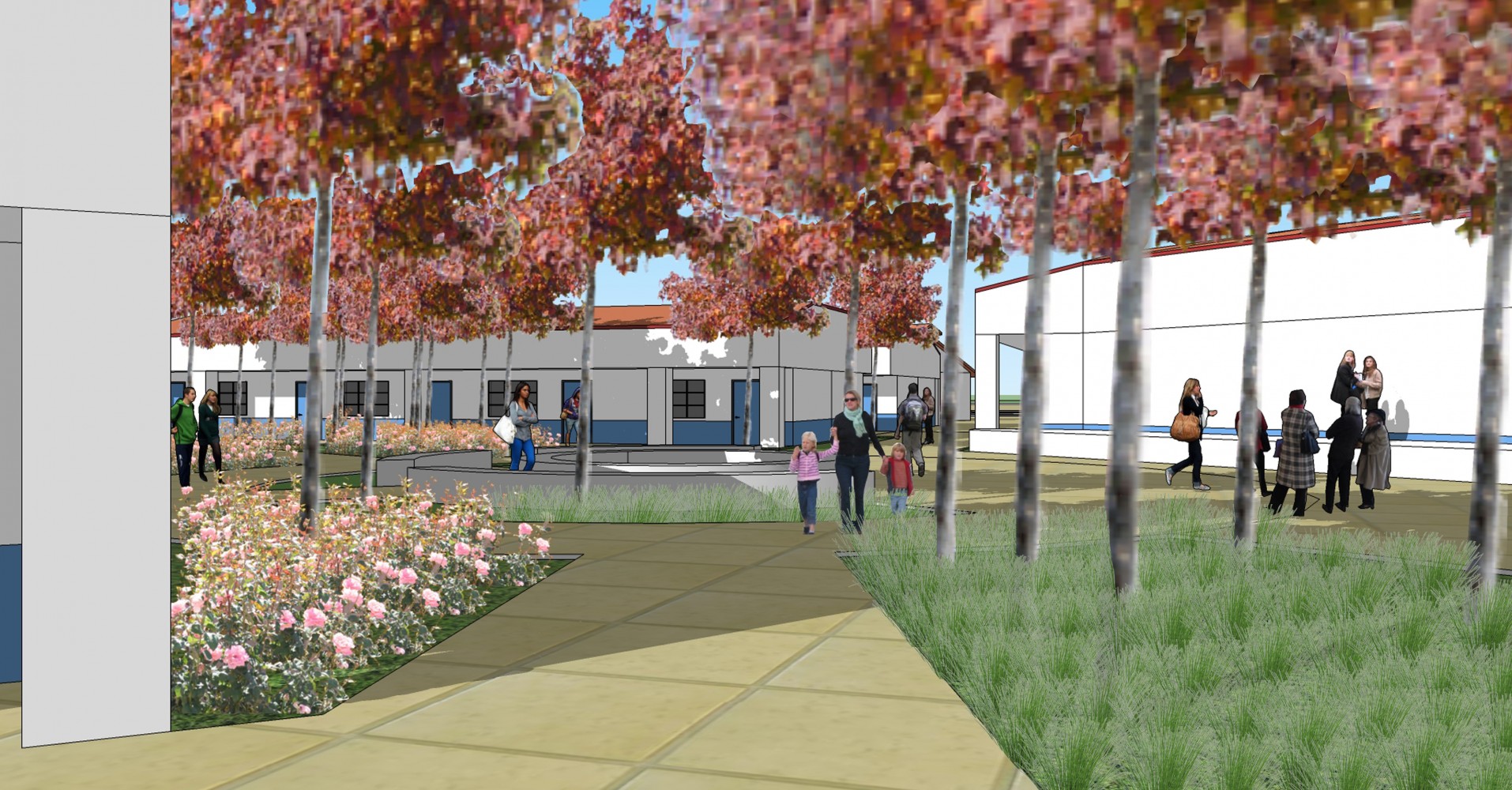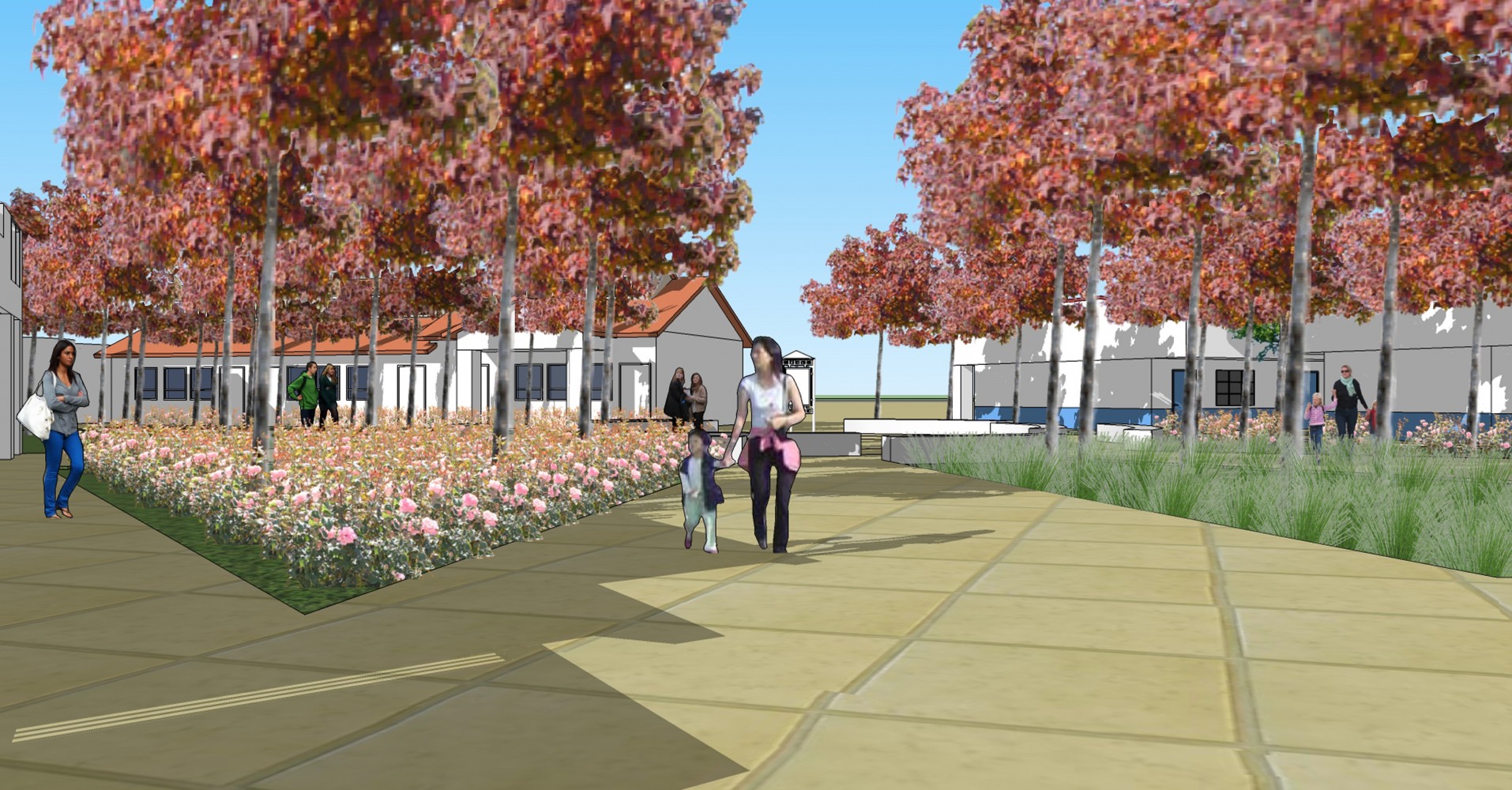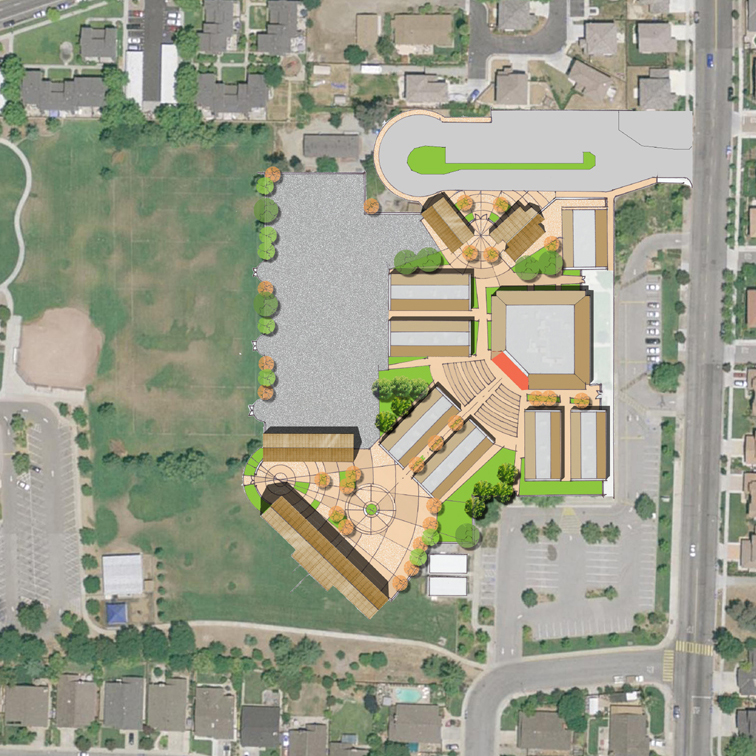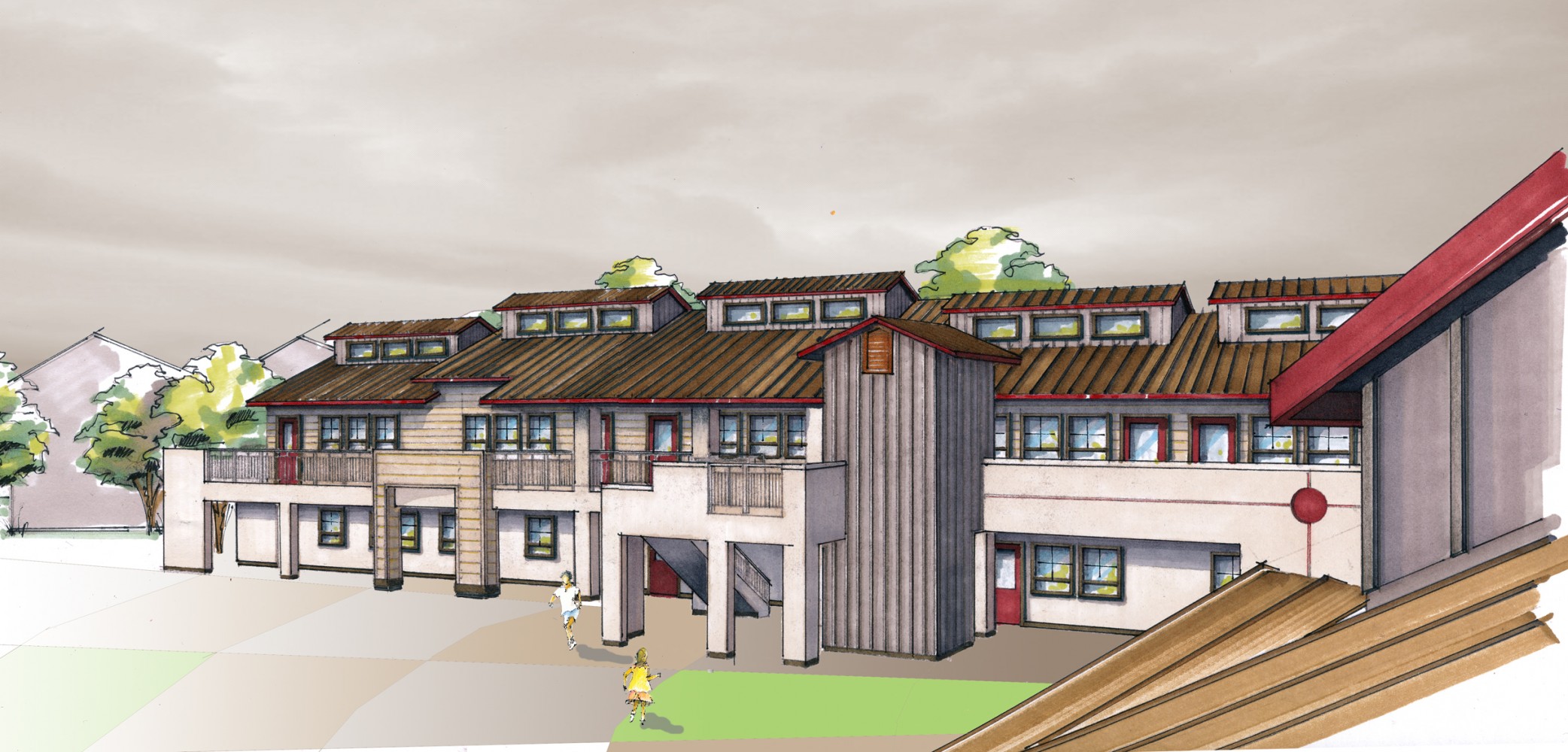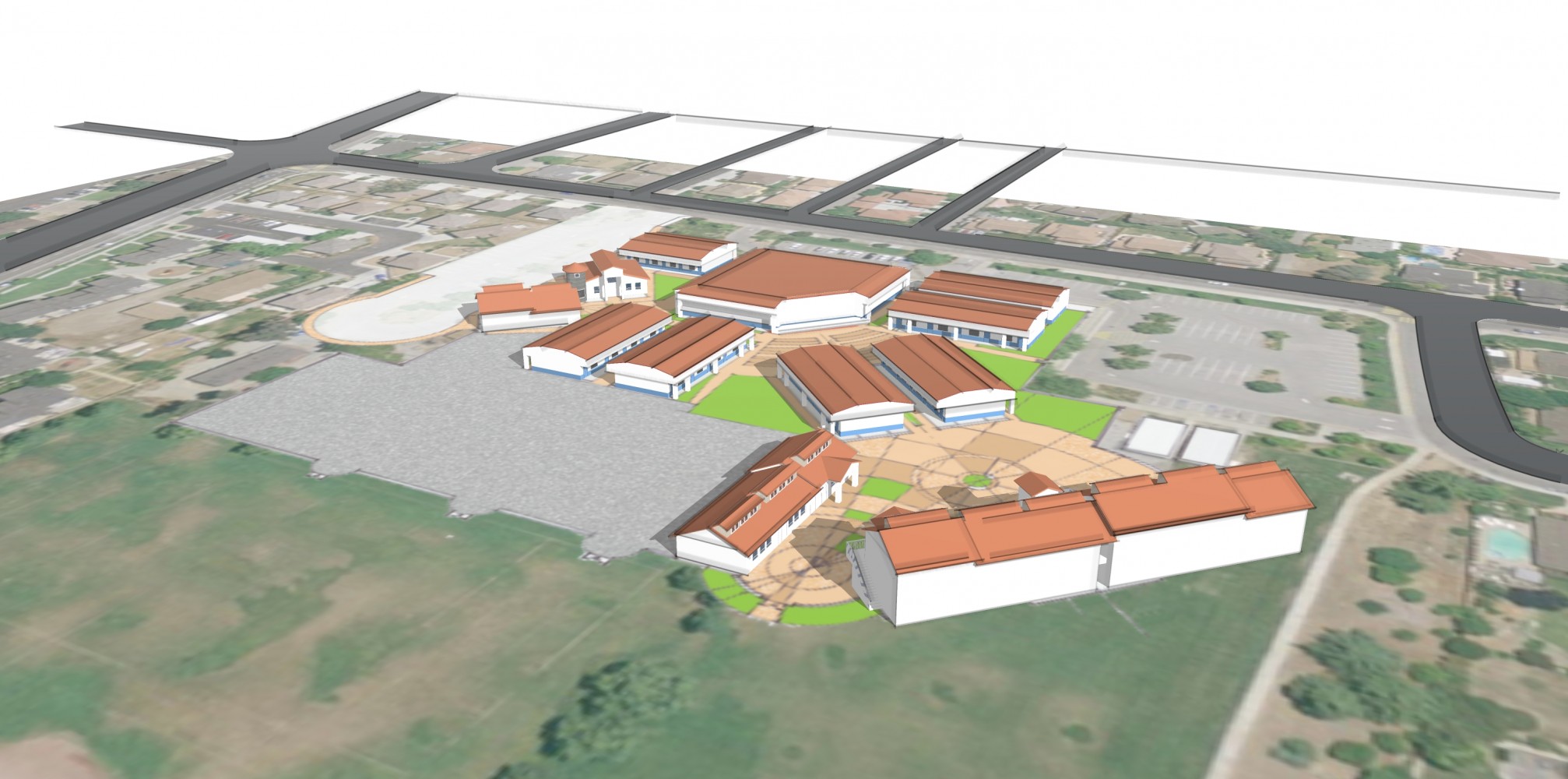The master plan to expand and renovate the existing school to meet updated codes, as well as additional classrooms, library and administration buildings was the goal of the district. Design concepts were proposed to improve circulation within the campus, creating useable spaces and revitalizing the existing courtyards and quad areas. Identity and wayfinding monuments were designed to promote ease of circulation for students and faculty while enhanced paving provided transitional areas to meet accessibility codes. A sustainable landscape palette was proposed to alleviate high water consuming plant material while limiting the need for additional maintenance. A variety of large canopy trees were proposed to shade the summer sun while narrower upright trees for fall color, focal points and framing of architecture.





